The Master Bedroom
February 23, 2021
When we started planning the addition, there were three specific areas that needed to be incorporated into those plans, a master bedroom, bathroom, and closet. Today, I will be sharing the details of our master bedroom.
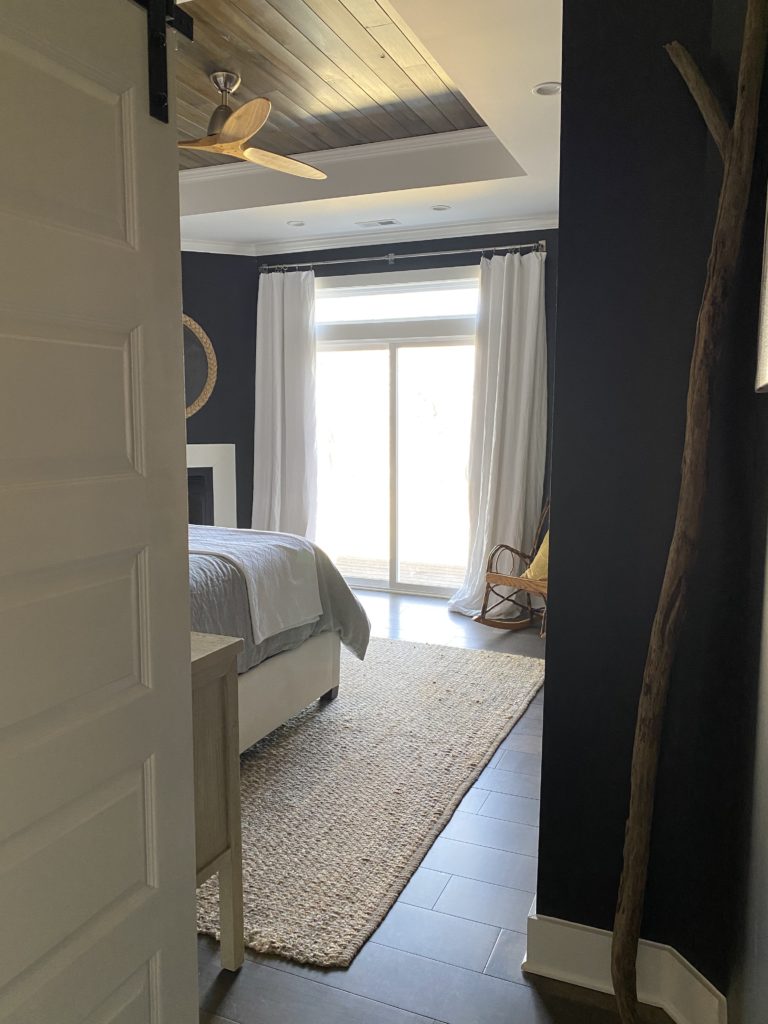
I usually have an idea of how I want something to look when I start to draw up plans for a room. Frank had been adamant that he wanted to see the water view over his toes when he woke up in the morning. That meant the place for the bed had already been determined, and I needed to plan around that. Another obstacle in the room was the chimney from the family room would be protruding into the room on one wall and that was going to present us with some design problems. The other elements we wanted to add were a fireplace and a wooden ceiling feature with a fan. I know that designers are not using fans in rooms much anymore, but we love a fan on while sleeping.
We originally planned to have the fireplace go in the corner between the chimney bump out and the wall next to the glass door, but in the last minute before hanging the drywall, changed it to the opposite corner. We decided instead that corner should have built in bookshelves.
From the beginning, I was set on black walls. I knew that the room would have so much natural light coming in, and with additional ceiling height for the tray, it wouldn’t feel like a cave. I also planned to furnish it with a white bed and drapes, which would also contrast the black.
When planning the ceiling, I knew that I wanted to bring in some wood. The original house has wood ceilings throughout, and in the beginning, that was about the only real thing that I loved about the house. We went with a simple wood tray and added crown molding. I chose a three blade wooden ceiling fan that matches the one in the family room, and we added pot lights around the outside of the tray for over head lighting.
Our fireplace is a small gas unit with remote control. It has really come in handy on cold nights this winter. I decided not to put a television in our bedroom, so I hung a mirror above the fireplace.
I struggle with what art I want to hang. I tend to like original pieces and the 4 pictures that I have hanging are pictures from our trips to Boca Grande, Florida and out on the water here at home. It makes me happy to see our view and those pictures everyday. I would like to find a piece of driftwood to hang above our bed, but haven’t found the perfect piece yet.
I can’t forget about our boy Cooper. His bed is in front of the glass doors and most nights he sleeps there all night long, but every once in a while he comes and sleeps by my side of the bed.
Cooper’s bed and a piece of driftwood leaned up in the corner and a pic of Cooper that Frank’s sister, Vanessa, gave me for Christmas.
It took us about three and a half years before we completed the master addition, but it was worth the wait.

Sources for our bedroom:
- Bed – Wayfair
- Nightstands – Pottery Barn
- Lamps – Pottery Barn
- Bench – Wayfair
- Drapes – Pottery Barn
- Linen Bedding – Pottery Barn
- White coverlet – Home Goods
- Ceiling fan – Lowes
- Round mirror – Home Goods
- Rug – Wayfair
- Window shades – Home Depot
I’m excited to show you my most favorite room in the house. Can you guess which one it is?
Thanks for following along. Until next time, if you see someone that doesn’t have a smile, give them one of yours.
Mitzie
Leave a Reply Cancel reply
Designed by Gillian Sarah
Copyright 2021 Waverly River House
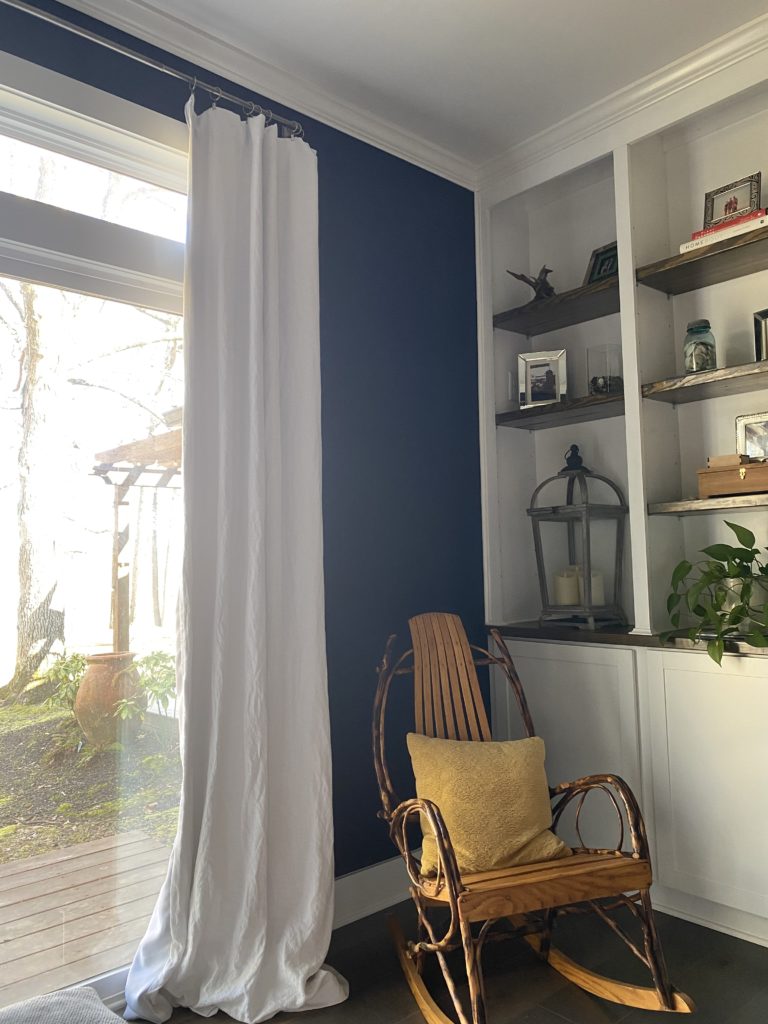

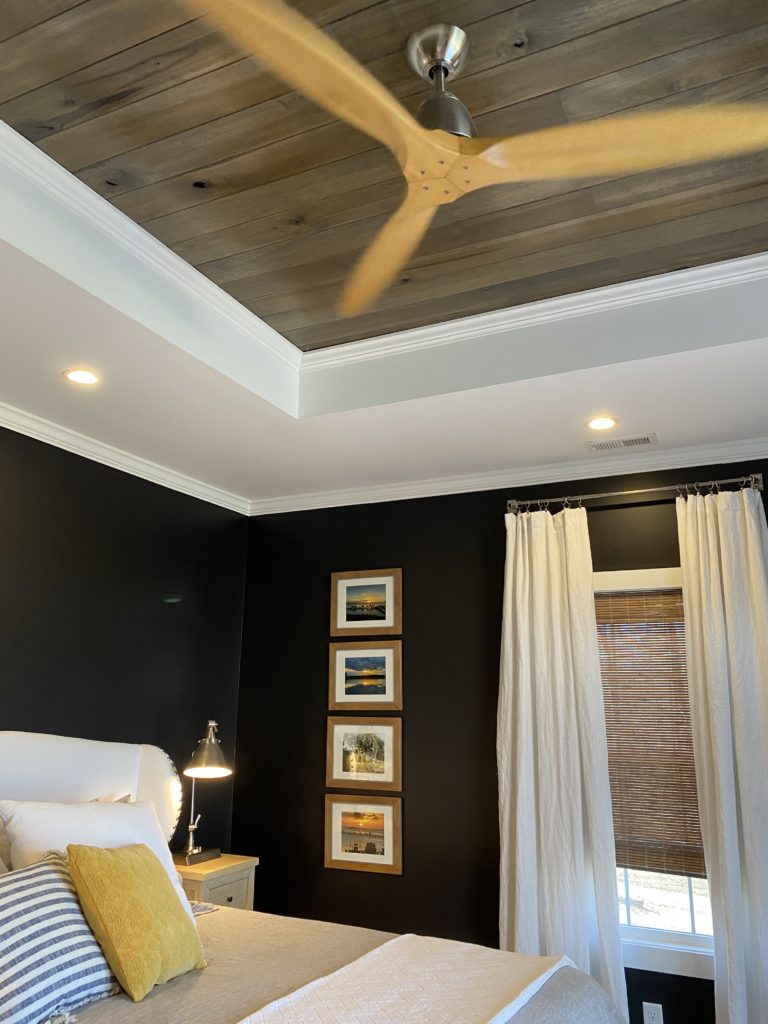
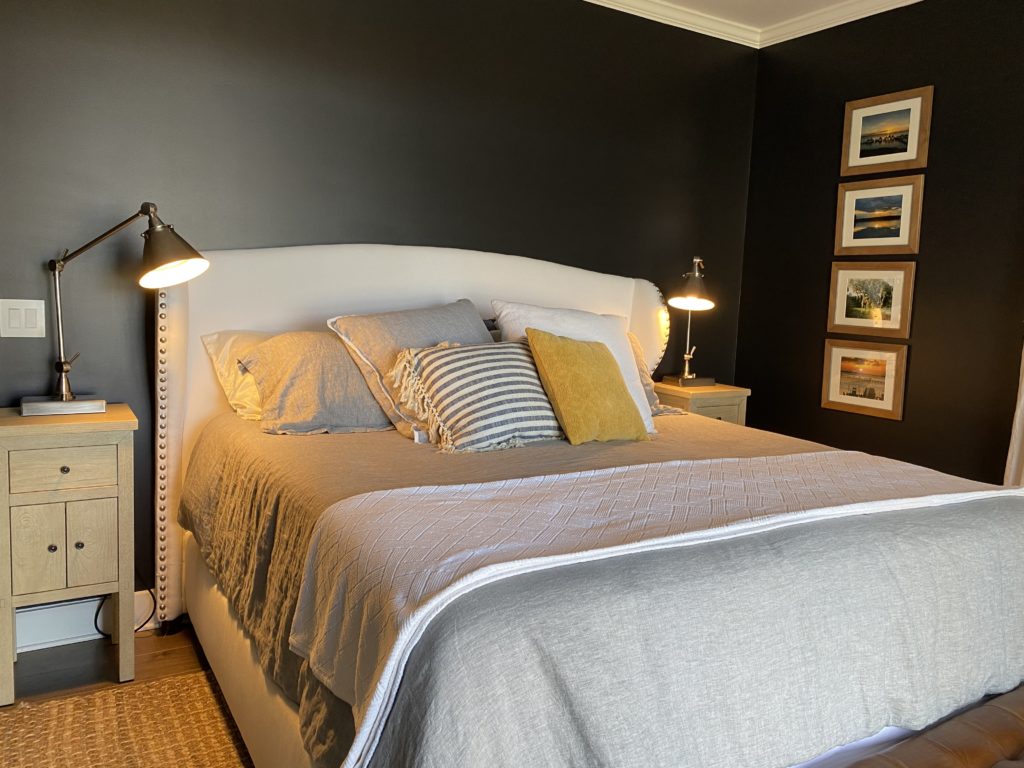
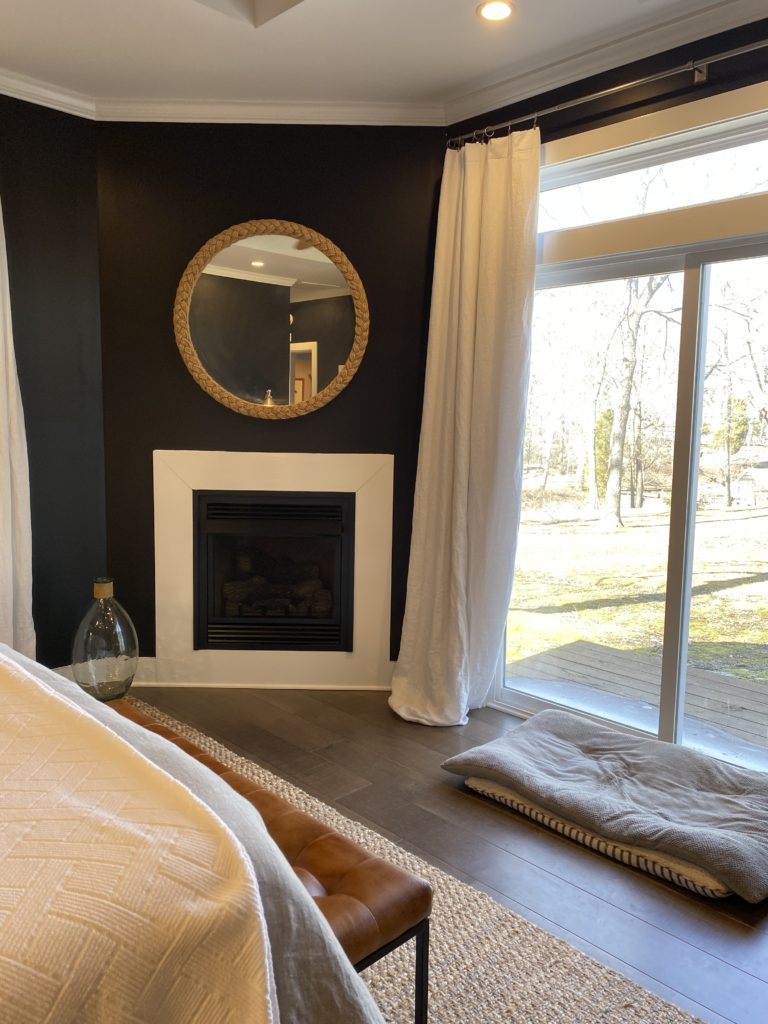

Love this
Thank you Michele!
Thanks for sharing, Mitzi! It looks awesome!
Thank you Gretchen!
I love the photography and how you chose to hang it vertically. Stunning room!
Thank you Beth!