Master Bathroom Design
March 15, 2021
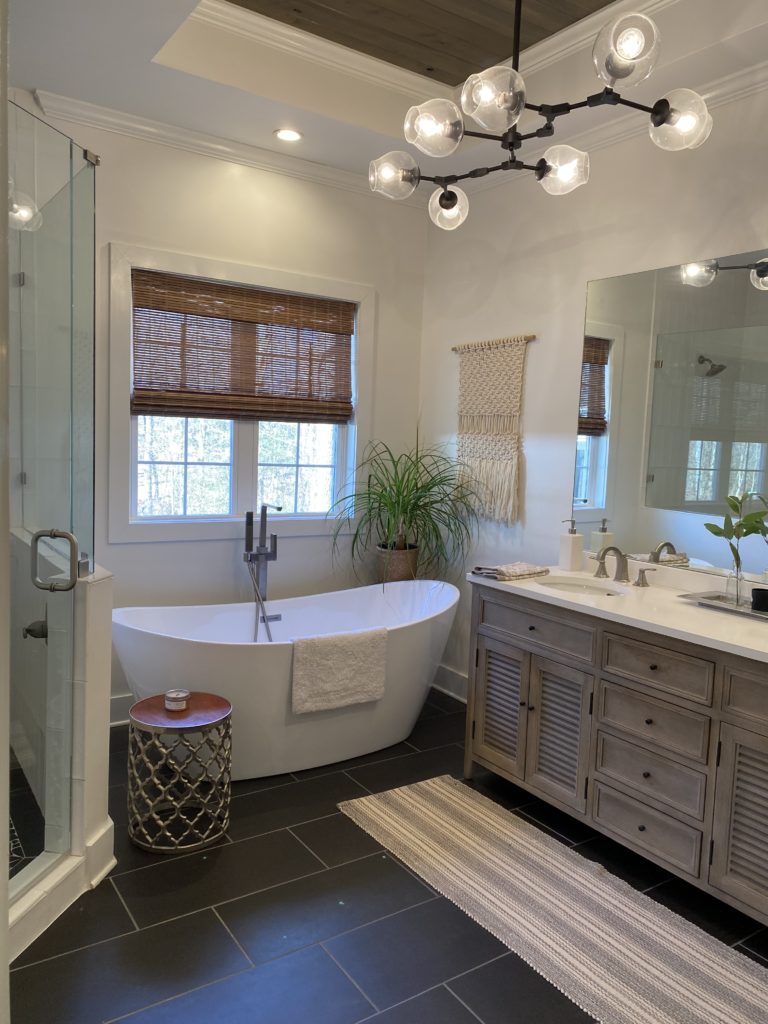
Thank you so much for joining me here. Today, I am sharing our master bathroom design.
Making a plan.
It was important to me when beginning the process of designing the bathroom, that it flowed well with our master bedroom and that it had enough storage. Frank and I had been sharing the bathroom for the last couple of years, that would become the guest bath once this one was complete. Although it was a good size, it only had one sink and not enough storage for us. I wanted each of us to have enough space to store all of our toiletries and not be in each others space when getting ready. Can you women relate?
We both like a good size shower, and even though I don’t get in a tub often, there are times, when I want a good long soak in a bubble bath. Plus, I had in mind that the grandbabies might like to play in a tub. So a tub was definitely a must have. I ended up selecting a stand alone tub from houzz.com It is always a gamble ordering from a website, especially something so big and costly, but this time it worked out great. The tub ended up being the perfect size and the most comfortable I have ever been in.
I had collected pics of bathrooms that I liked and originally thought I wanted the walls to be black like the bedroom, but once they were painted black, I didn’t like it. Ultimately, I did a 180 and went with white walls, and it took three coats of white to completely cover the black. After changing the walls to white, the tile choices came easily. I am in love with the white tile that we chose for the shower and I’m really happy with the way it was installed up and down instead of in a subway pattern. We went with large black tile with dark gray grout laid in a subway pattern for the floors.
The hardest choices for the bathroom was the vanity and light fixture. I found the vanity in the Restoration Hardware catalog and didn’t want to pay that price, so I searched for something similar for several months, but couldn’t find anything else that compared and in the end, had to bite the bullet and order it. Sometimes you just have to save up and pay for exactly what you want.
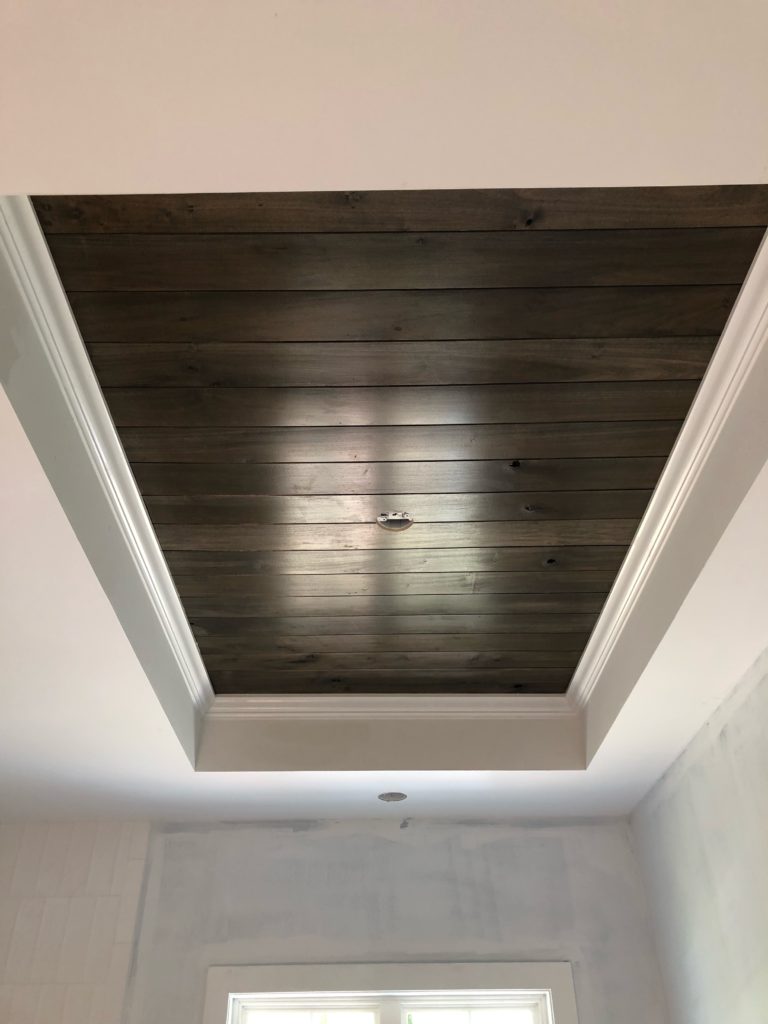
We added wood to the ceiling tray to match what we did in the bedroom, and once I made the decision on which light fixture to get, it was time to put it all together.
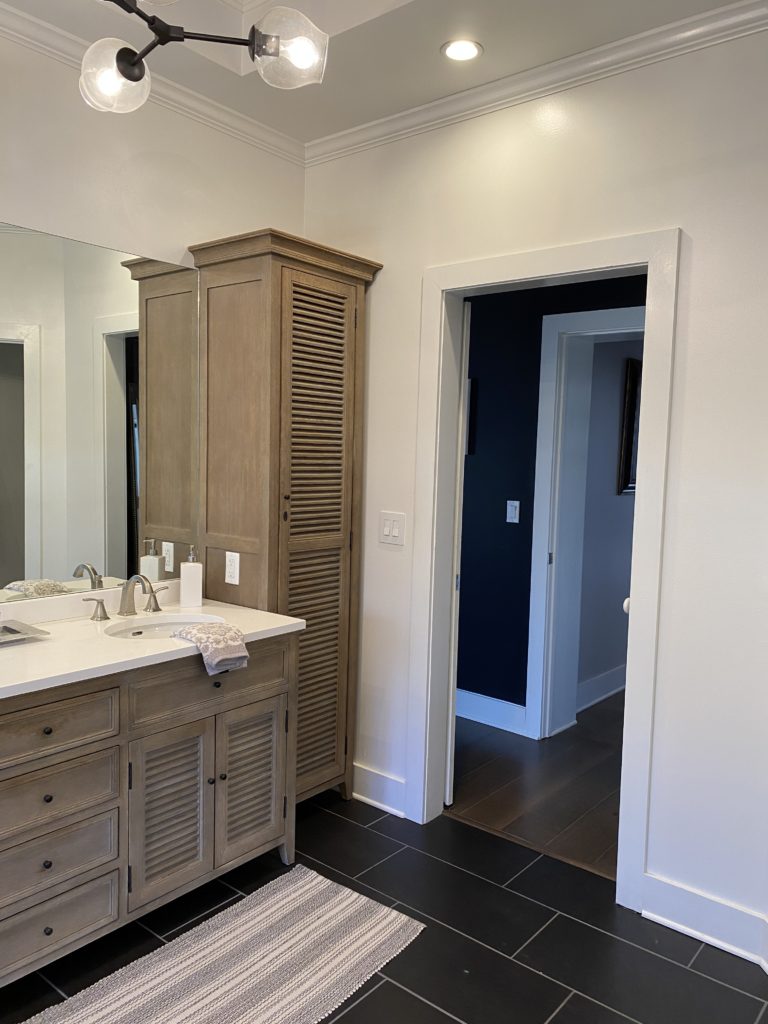
One of the last things we needed to do was to install the mirror. We decided that a large mirror across the entire vanity would brighten up the room and make it look even larger than it was. After it was installed, Frank and I were actually in the bathroom admiring how good it looked when we both watched what seemed like a bad slow motion movie of it falling down all around us. Unbelievably, neither of us got a scratch on us, but the clean up of this mess was a long and tedious process. Not to mention that we were just sick about it. But, we got another one and thank goodness, it’s still in its place.
From start to finish, like most of our projects, the bathroom took several months. Frank works on our job between working on jobs for paying customers, so my projects are usually low on the priority list, but it’s usually worth the wait. We are both very happy with how it has turned out.
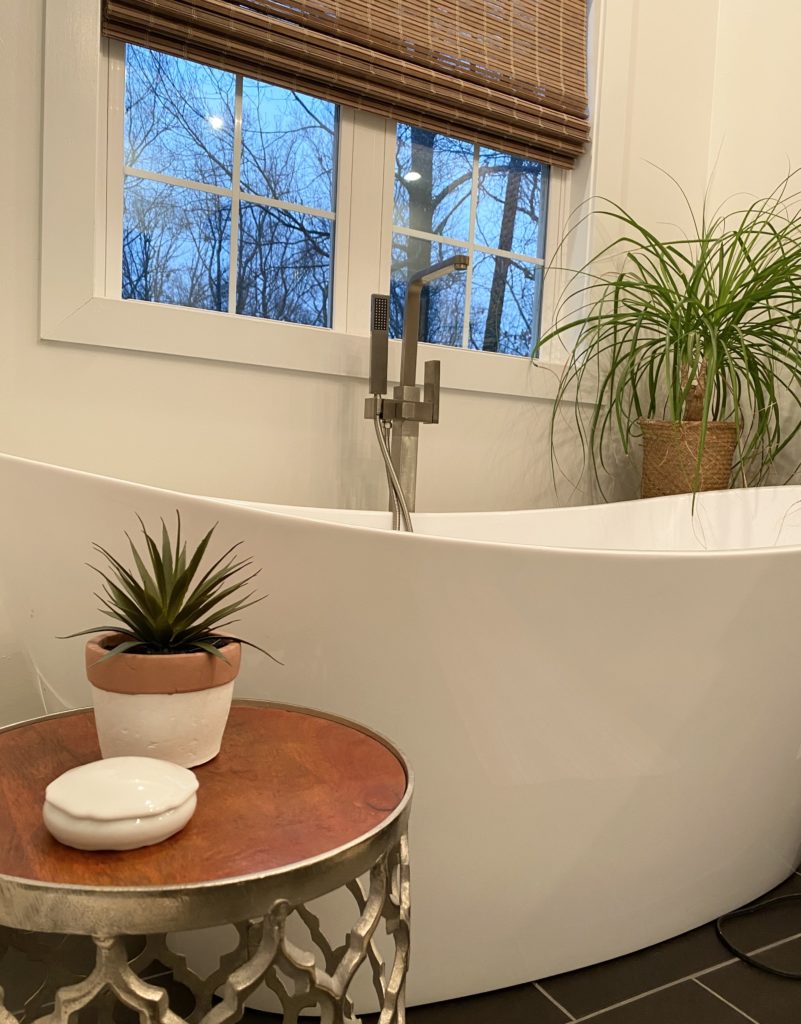
Sources:
- Tub – Houzz.com
- Vanity and storage cabinet – Restoration Hardware
- Light fixture – Pottery Barn
- Tile – The Tile Shop – Nashville
- Tub faucet – Houzz.com
- Sink and Shower fixtures – Lowes
- Toilet – Lowes
- Wall Hanging – Daughter Kendel made it for me.
- Candle – Middle8candleco.etsy.com
- Silver table – Marshalls
- Towels – Marshalls
- Shelf in toilet room – Marshalls
It’s almost spring and time to plant flowers and gardens, and do more projects, and go fishing!! I can’t to share all the happenings here at the Waverly River House.
Until next time, keep smiling.
Mitzie
Leave a Reply Cancel reply
Designed by Gillian Sarah
Copyright 2021 Waverly River House


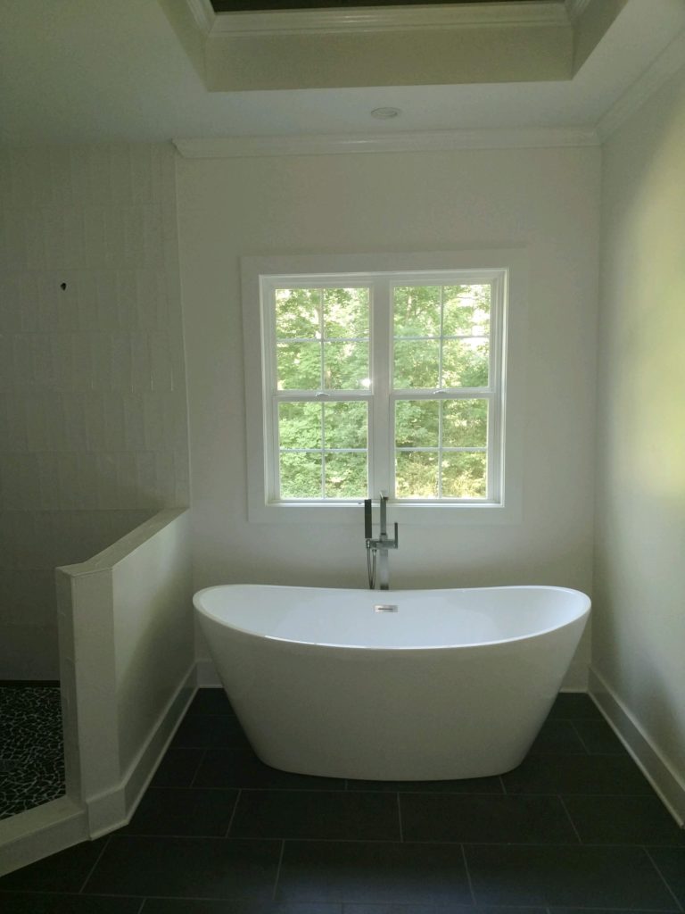
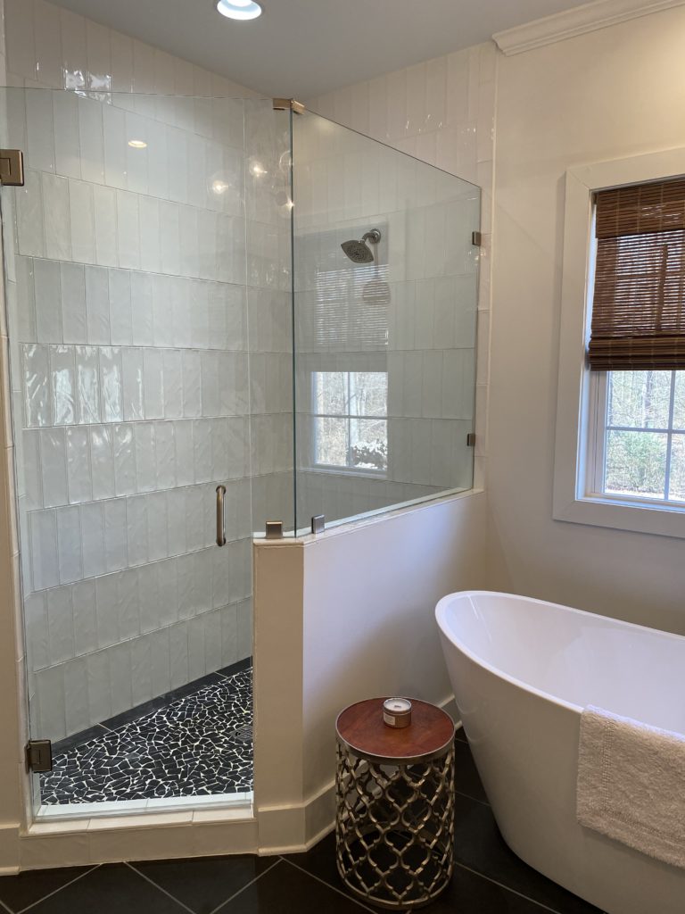
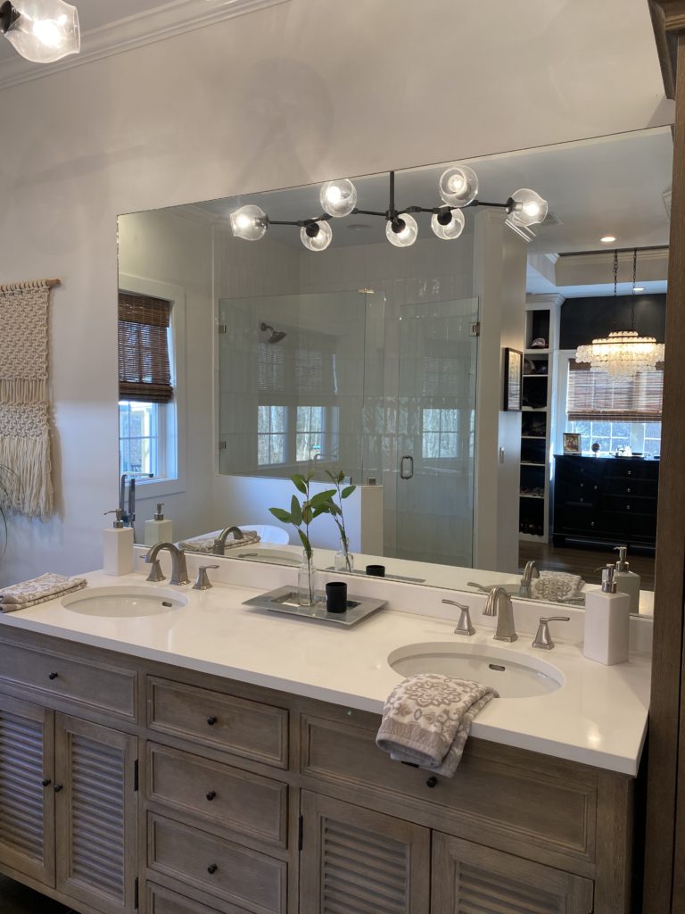
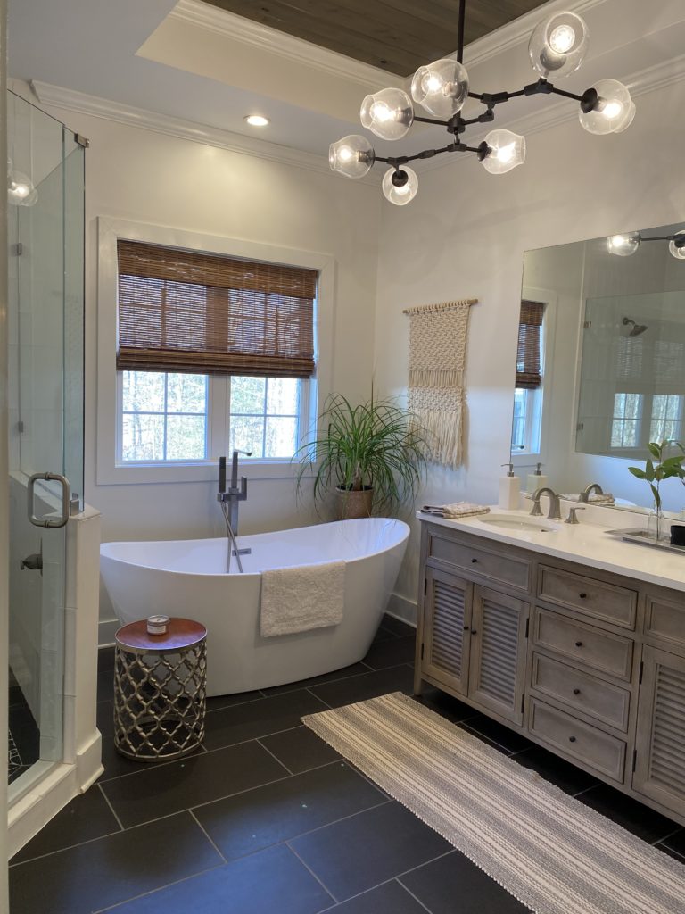

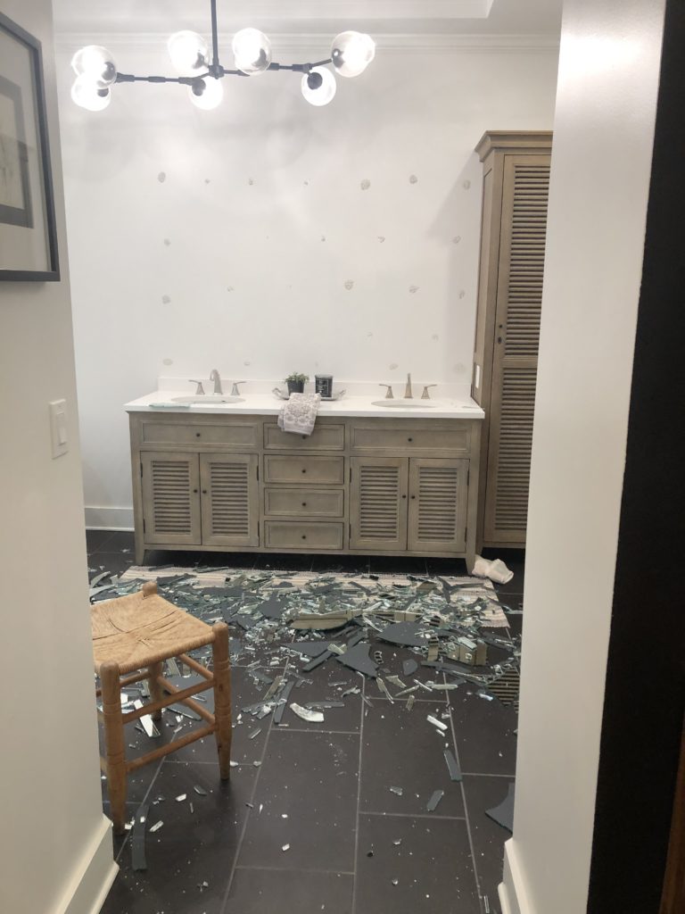
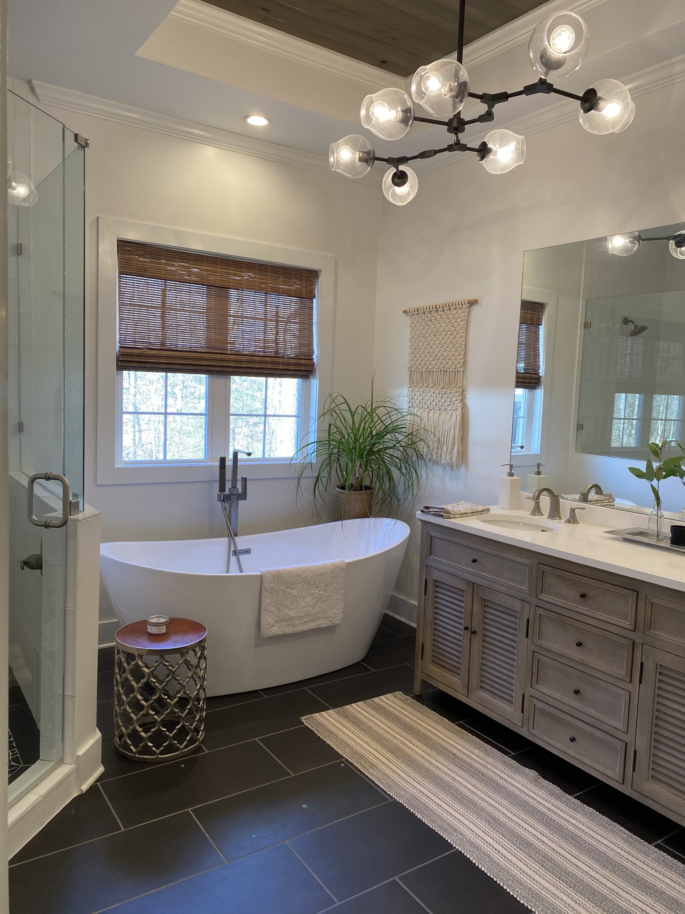
Beautiful! Glad y’all weren’t hurt by falling mirror!
You are very blessed to have such a beautiful forever home. Love everything you have done in your bathroom.